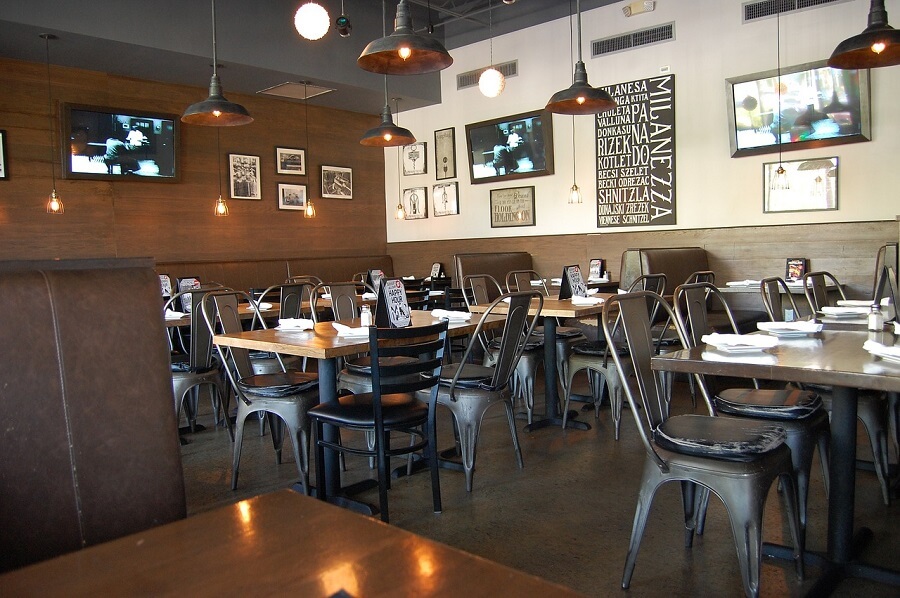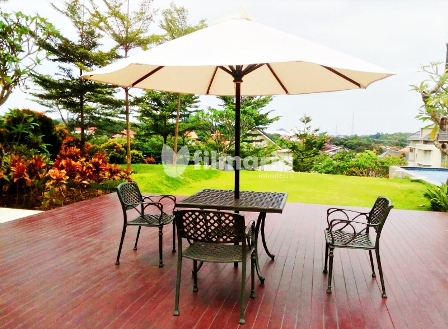
Let’s take a look at how the pandemic has affected the cafe interior design in the discussion below.
Visiting restaurants and cafes had become a part of our routine prior to the pandemic. Friendship gatherings, family gatherings, and office meetings are commonly held in restaurants or cafes. However, everything has changed since the pandemic. Cafes and restaurants are included in places where their operations must be limited because they are a place for meeting and gathering people, which causes the Covid-19 virus to spread.
Changes or adaptations are made to respond to health protocol rules in order for F&B businesses such as restaurants and cafes to continue operating. What are these modifications?
Making use of air circulation settings
The cafe and restaurant building’s design must prioritize openings for natural air circulation throughout the space. This natural air circulation can be achieved, for example, by using cross ventilation. In one room, cross ventilation is defined as an air passage opening in the form of windows, doors, or ventilation facing each other. Cross ventilation moves dirty air out of the room and replaces it with fresh air.
Openings in the form of voids can be used in cafe and restaurant buildings with more than two floors. The void is an empty space between the upper and lower floors that is used to regulate air circulation and keep the room temperature cool.
The presence of adequate openings in this cafe and restaurant building allows natural light to enter the room. As a result, in addition to implementing health protocols, it can also save energy.
There is a foyer
If in the past, the only place to wash hands in cafes and restaurants was in the corner of a room, this is no longer the case during the current pandemic. In cafes and restaurants, the handwashing area has evolved into an entrance room (foyer). Visitors must wash their hands and have their body temperature checked before entering the cafe and restaurant.
Changing the space between tables
During the pandemic, the cafe and restaurant table and chair furniture is laid out with a distance of 1.5-2 meters between tables. The queue distance between visitors when ordering menus must be considered in addition to the space between tables. The distance between visitors in the queue is 1.5 meters.
Extend to the outdoor area
Of course, if a cafe or restaurant has an outdoor area, you can use it as a dining area. There have recently been many cafes or restaurants that carry the outdoor concept. The concept is very successful in attracting visitors because air circulation is more secure and there is little risk of acquiring the virus.
What if the cafe or restaurant lacks an outdoor space? During the pandemic, pedestrian areas in Europe and New York were used for dining areas in cafes/restaurants.
The furniture that will be used in this outdoor cafe area must be carefully considered. Select materials that are strong and resistant to outdoor weather, such as cast iron furniture, as shown below.

So, those are the changes or adaptations to cafe and restaurant interior design that occurred during the pandemic. This modification is required so that F&B businesses such as cafes and restaurants can continue to operate while adhering to health protocols. The stricter the health protocols implemented in cafes/restaurants, the more people trust in coming to cafes and restaurants.

Leave a Reply