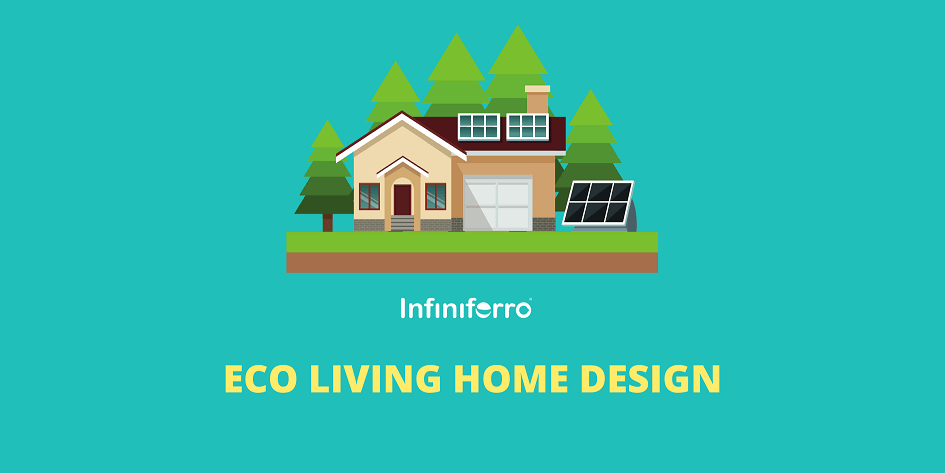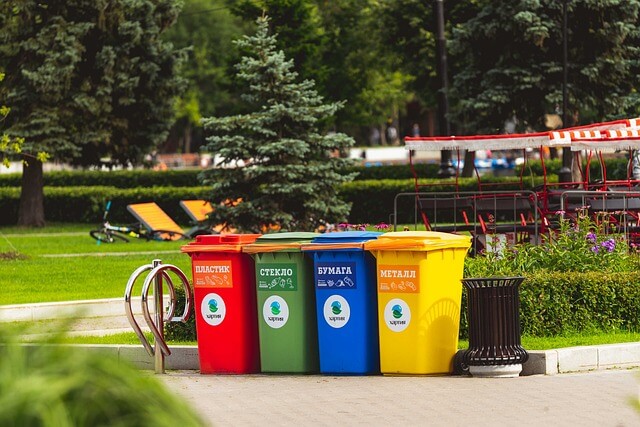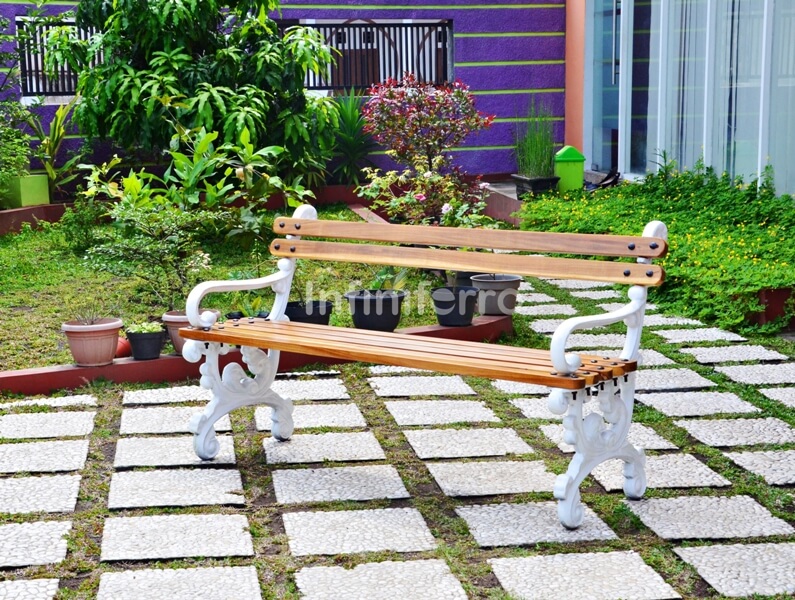
Eco-living is a concept that seeks to protect, maintain, and preserve nature. The idea of eco-living has not only become a lifestyle, but it has also become a trend in home design. What does eco-living look like when applied to house design? Let’s find out the answer down below.
Using the notion of eco-living, a residence or place to live is concerned with aesthetic features and maintaining a balance with the natural surroundings.
4 principles of eco-living house design trends
High Ceiling

Building a house with high ceilings is the greatest way to create a cool atmosphere in the house. As a result, you do not need to install an air conditioner. In addition to consuming a lot of electricity, this air conditioner has a bad influence on the environment.
Has multiple windows

The notion of an eco-living house includes numerous openings or windows whose purpose is to enhance natural lighting, which is sunlight. We can make the most of the house’s huge windows for lighting from morning to evening.
In addition to providing natural lighting, these openings or windows help improve air circulation in the home. Good air circulation also keeps the house cooler and less humid, which benefits our health.
Would you like to save more energy? If this is the case, you can equip your home with solar panels that absorb sunlight and turn it into electricity.
Maintain proper trash management

Garbage is a well-known environmental issue. Poor waste management has a negative influence on the environment. As a result, the concept of an eco-living house that focuses on nature protection has good waste management.
A house built according to this concept must have a waste collection location that separates organic and inorganic waste. Organic trash is subsequently composted, while inorganic garbage might be converted into something valuable.
Has green space
Creating a green open space at home, such as a garden, might be one of the greening efforts in metropolitan settings. Aside from helping to preserve the environment, a garden at home can also be used for relaxation. You can relax and enjoy the atmosphere of the garden while drinking tea or coffee.
Home gardens are typically created in the front and back of the house. If you have a large enough plot of land, you can build both. However, if the property is narrow enough, you can only build one.
After you understand these design principles, you should understand the benefits of using the eco-living design concept.
What are the benefits of the eco-living house design?
Healthy
Because of the numerous openings, such as windows and ventilation, houses built with this concept have good air circulation. So that you can breathe clean air every day. The presence of openings also allows sunlight to enter the house, preventing dampness and mold growth.
Comfortable
This house’s design includes a garden where you may relax with your family. Spending time with family is unquestionably one of life’s greatest pleasures.
Economical
Good air circulation keeps the house cool, eliminating the need for air conditioning. Furthermore, enhancing natural lighting will reduce the consumption of light from morning to evening. You can save money on your electricity costs this way.
Realistic environmental protection
Sorting and processing waste is one example of environmental stewardship. Saving electrical energy is also a kind of environmental preservation.
Are you interested in implementing this concept at home?
Finally, the design of this eco-living house incorporates the concept of natural sustainability. The goal of energy conservation is implemented by a high ceiling and numerous apertures. Then there’s good trash management and green open spaces like parks or gardens.
Do you want to apply the ideas and benefits of eco-living house design to your home now?
ALSO READ:


Leave a Reply